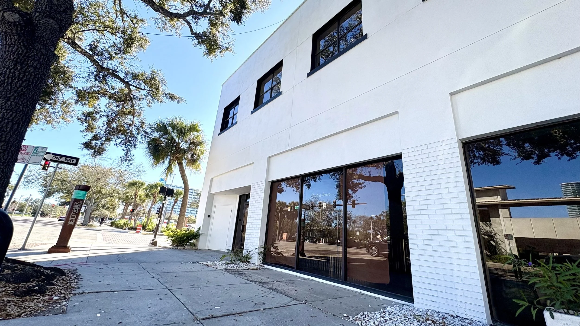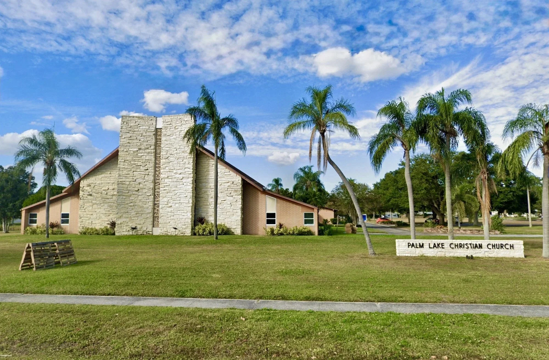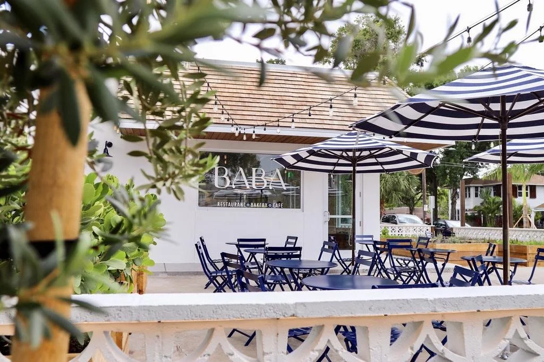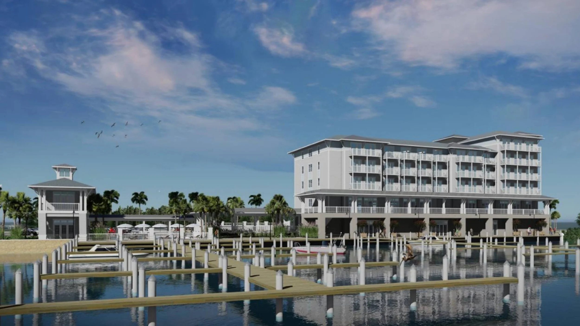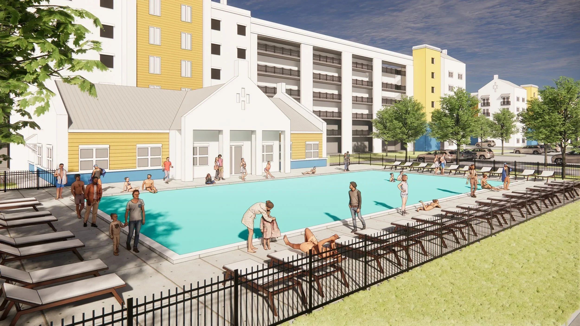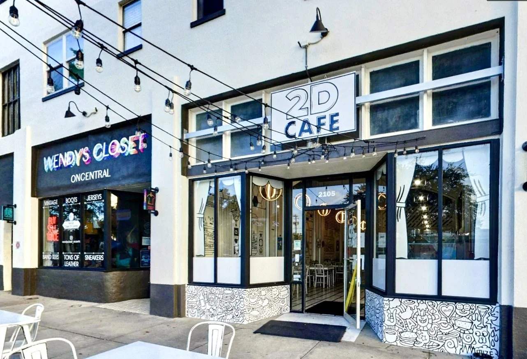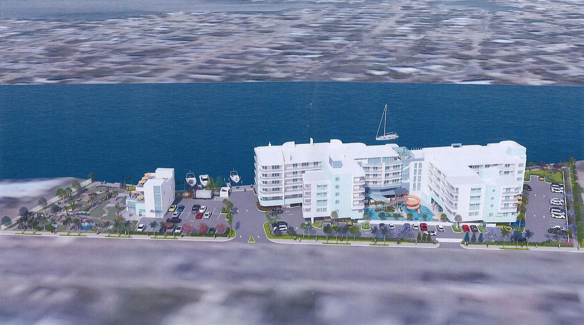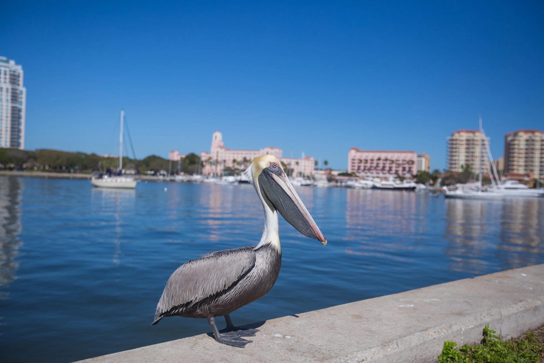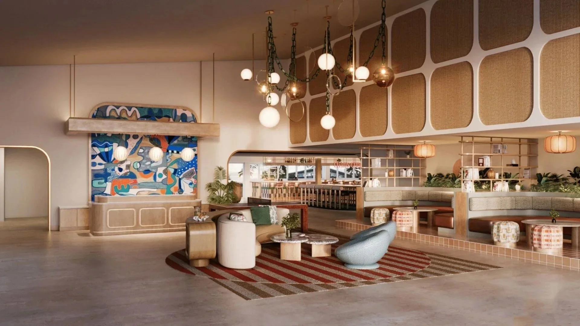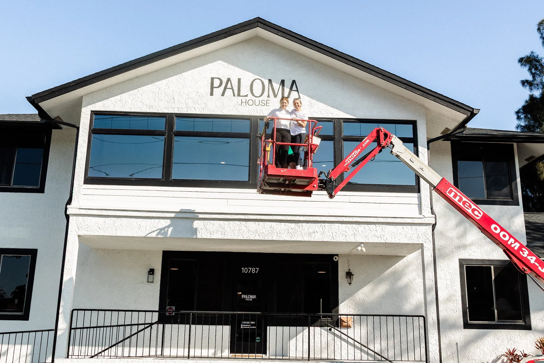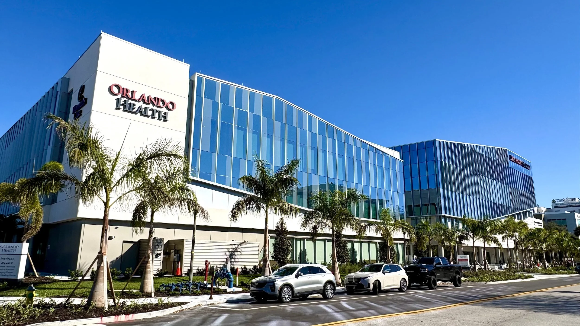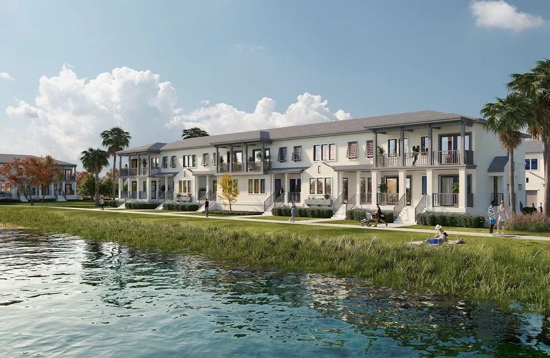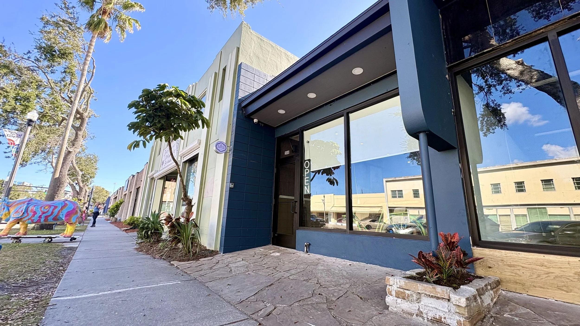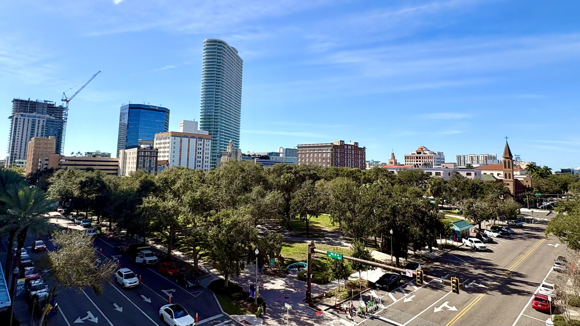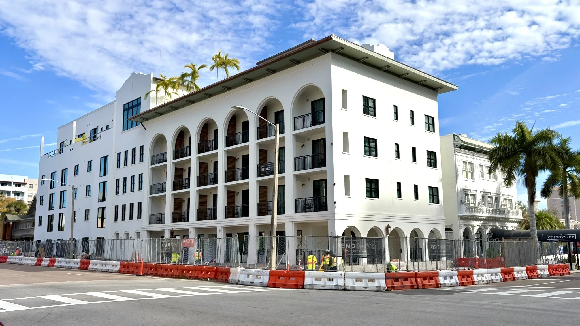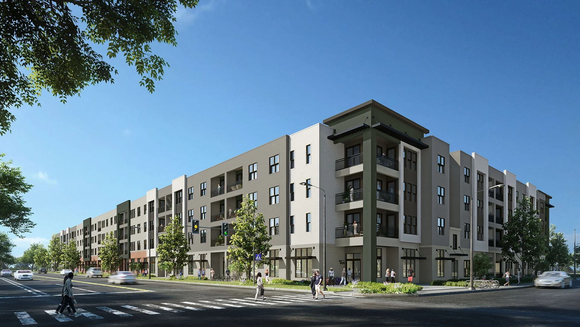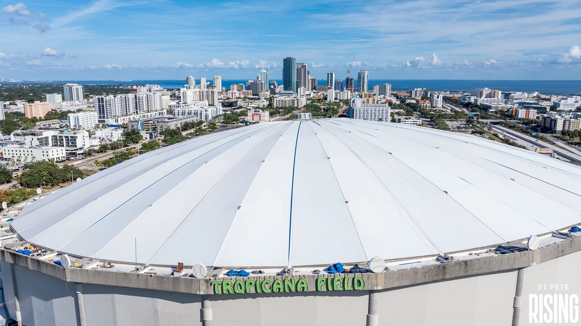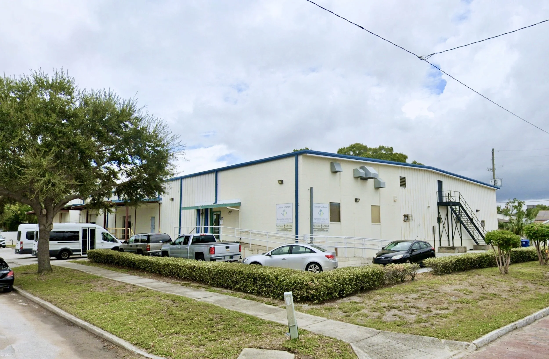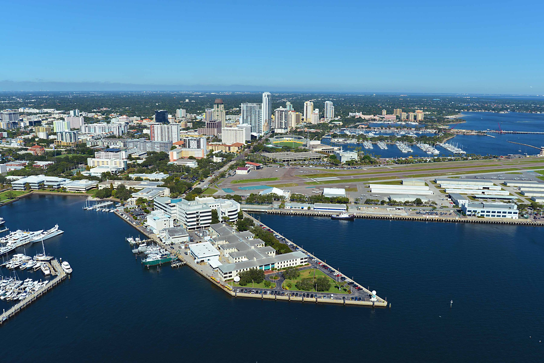Dramatic redesign unveiled for 49-story Waldorf Astoria Residences in downtown St. Pete
/A rendering of the proposed Waldorf Astoria Residences St. Petersburg | CUBE 3 Architects
Less than a month after St. Pete Rising exclusively reported plans for a 49-story Waldorf Astoria Residences at 150 2nd Avenue South in downtown St. Pete, the project has undergone a significant redesign.
New plans, expected to be filed later this month with the City of St. Pete, reveal that the luxury condominium tower will no longer be designed by New York-based SLCE Architects.
Instead, the tower will be designed by Miami-based CUBE 3.
While the building's overall function remains largely the same, its architectural design has seen dramatic changes compared to the initial reveal in August.
These plans may continue to evolve as the project moves through the planning process.
A rendering of the proposed Waldorf Astoria Residences St. Petersburg | CUBE 3 Architects
Set to become the first hotel-branded luxury condominium in St. Pete, the Waldorf Astoria Residences will feature 164 condominium units, available in two-, three-, and four-bedroom configurations.
Additionally, the tower will offer around 86,000 square feet of Class A office space and 11,000 square feet of ground-floor retail.
The condominium tower is a joint venture between Miami-based Property Markets Group and the owners of the City Center office building, which includes Feldman Equities, City Office REIT, and Tower Realty Partners.
The proposed Waldorf Astoria Residences St. Petersburg will stand 49 stories tall, reaching a height of 540 feet—making it the tallest building in the city.
The ground floor will feature retail space fronting 2nd Avenue South and 2nd Street South, along with a residential lobby, office lobby, residential amenities, and a mailroom.
A rendering of the proposed Waldorf Astoria Residences St. Petersburg | CUBE 3 Architects
The double-height ground level will be topped with 11 floors of parking, totaling 669 spaces. The building will also include 197 long-term and 20 short-term bicycle parking spaces.
Floors 14 through 16 will be dedicated to Class A office space, offering views of Tampa Bay.
Resident amenities will occupy floors 17 and 18, featuring a pool deck atop the building’s pedestal. The amenity deck will include a resort-style lap pool that runs along the building’s perimeter.
The remaining floors, 19 through 49, will house the residential units, which are cantilevered over the pool deck.
New renderings of the Waldorf Astoria Residences also depict two rooftop pools on the upper floors, reserved as private amenities for the penthouse units.
These penthouses will be among the largest condominiums in the city.
A rendering of the proposed Waldorf Astoria Residences St. Petersburg | CUBE 3 Architects
Before development can proceed, the project must receive approval from the St. Petersburg City Council, acting as the Community Redevelopment Agency.
The council will need to approve several Floor Area Ratio (FAR) bonuses and grant a height allowance for the inclusion of non-residential uses.
Additionally, a public hearing will be required due to the building's height.
In downtown St. Pete, density is regulated by FAR, a measure of a building's floor area relative to the lot size. The property is zoned Downtown Center-1 (DC-1), allowing a base FAR of 3.0 by right.
The ground floor plan of the proposed Waldorf Astoria Residences St. Petersburg | CUBE 3 Architects
The proposed development seeks approval for a 6.94 FAR under a unified site plan, including the existing City Center office building.
To achieve the proposed density, the developer is requesting a 1.5 FAR bonus for contributing to the city’s workforce housing fund, a 1.5 FAR bonus for achieving LEED Gold certification, and a 1.0 FAR bonus for contributing to the city’s streetscape improvements fund.
Pricing and a construction timeline for the Waldorf Astoria Residences St. Petersburg has not been announced.
To be notified when new details are available for the Waldorf Astoria Residences St. Petersburg, please fill out the form below.
The stacking plan of the proposed Waldorf Astoria Residences St. Petersburg | CUBE 3


